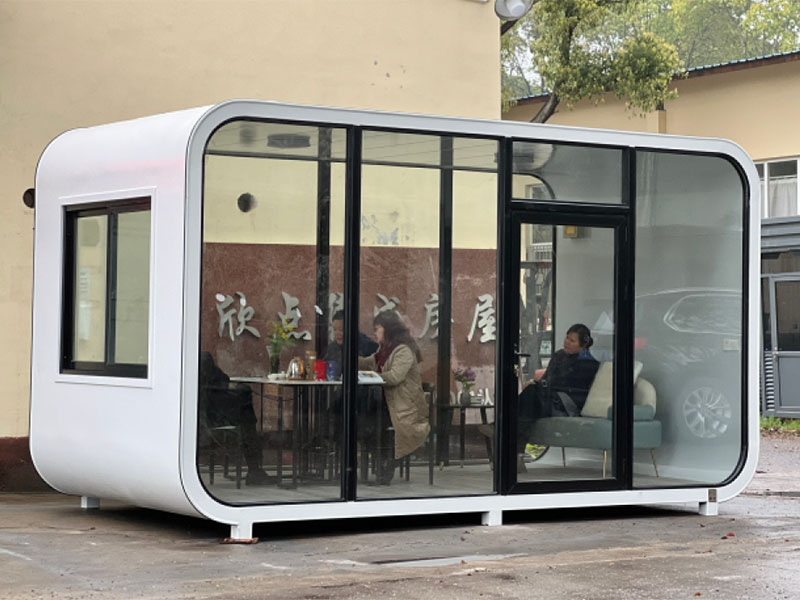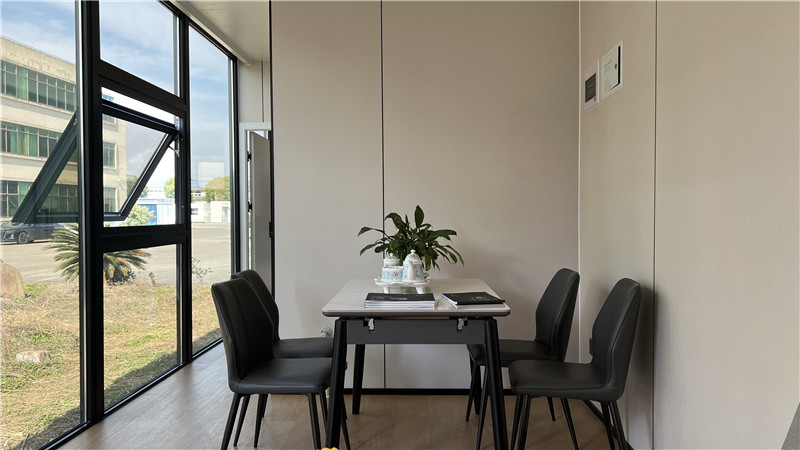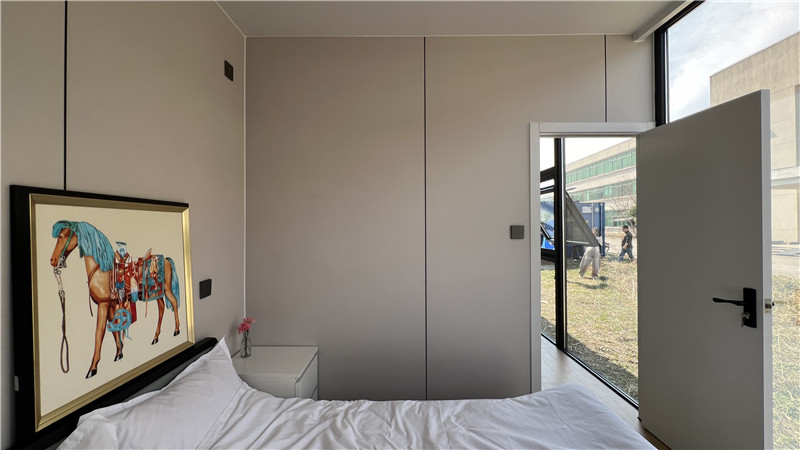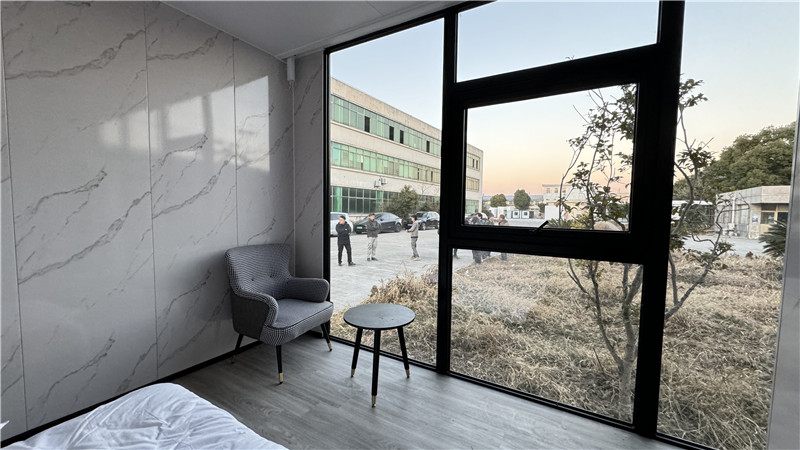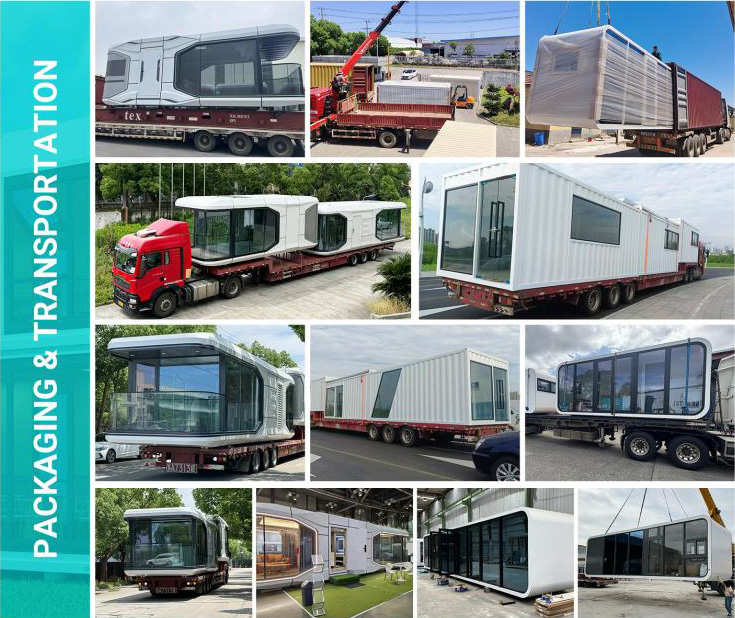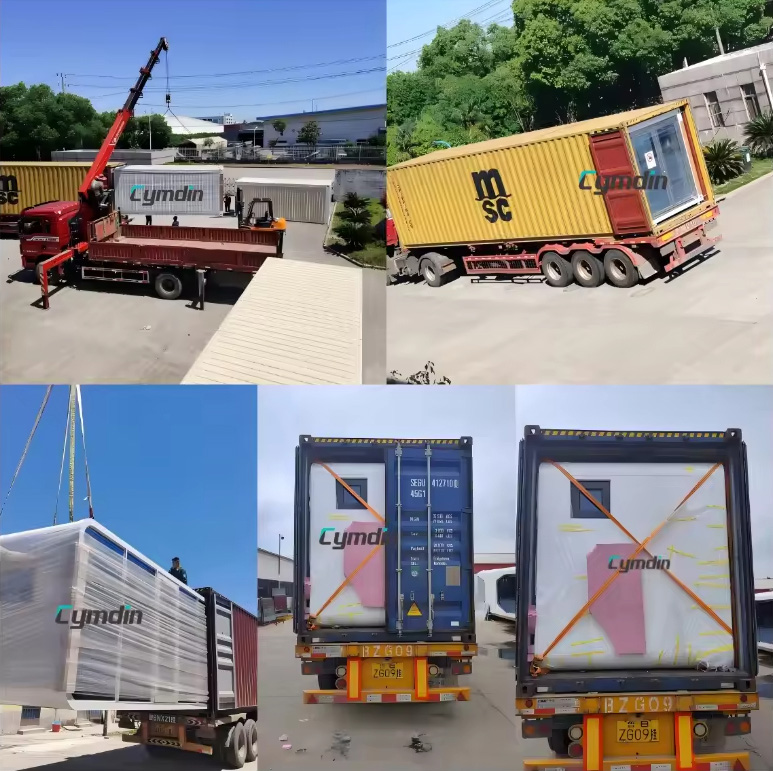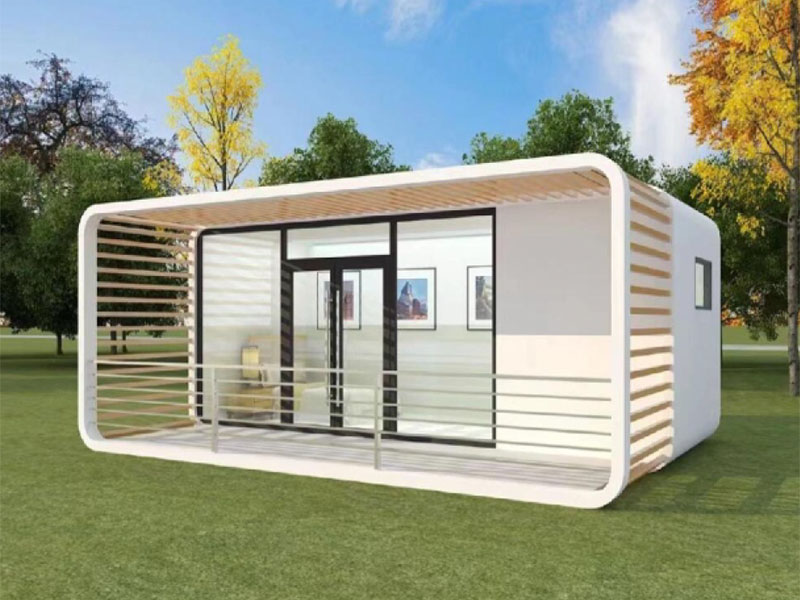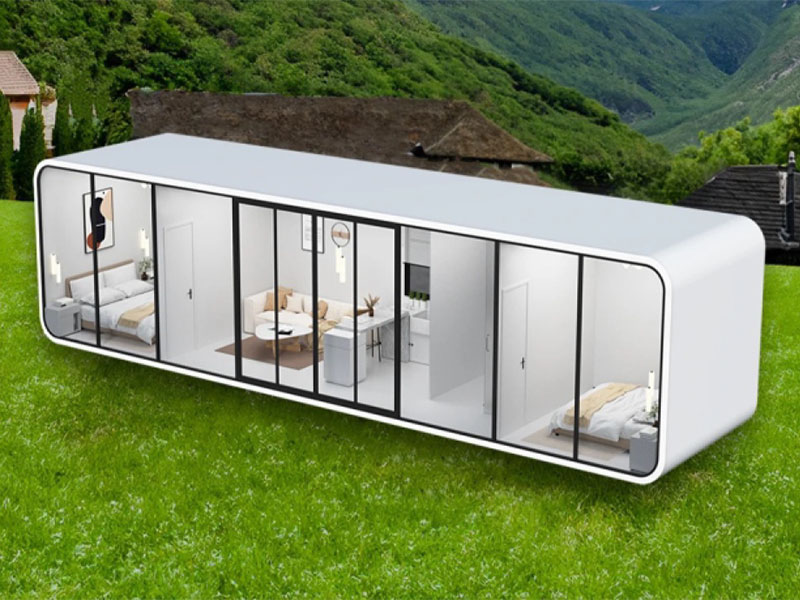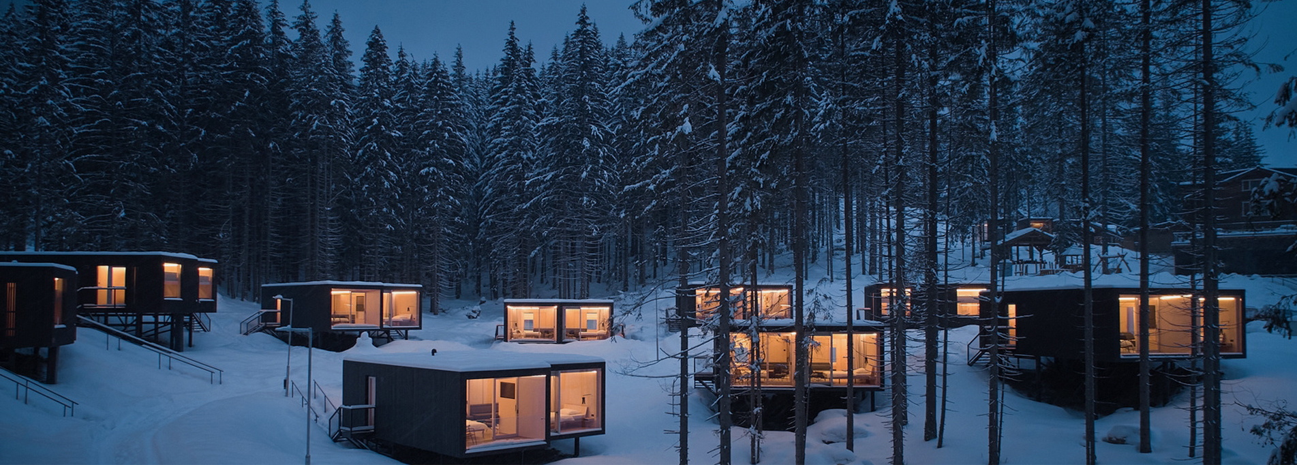We present Apple Capsule Cabins, a practical modular living unit designed to create a comfortable and efficient living experience. This innovative building is 11.5 meters long, 2.25 meters wide, and 2.45 meters high, with a total floor area of 26 square meters. Its well-organized interior layout features comfortable bedrooms, private balconies, and wet and dry separated bathrooms for enhanced hygiene and convenience. Despite its small size, Apple Capsule Cabins can comfortably accommodate 4 to 6 people, making it ideal for family outings, group vacations, or short-term rentals. Designed for modern living, it has a power capacity of 10 kW and a total net weight of 4.5 tons, ensuring durability and energy efficiency. Whether used as a vacation home, mobile accommodation, or an eco-friendly residential solution, Apple Capsule Cabins combine smart design with sustainable features to deliver a high-quality living experience.
Cymdin Apple Cabin-Redefining Modern Living and Workspaces. The Apple Cabin C09 features a stylish, futuristic design and top-tier construction technology, offering innovative solutions for various applications. It includes separate dry and wet areas for the bathroom, an oversized floor-to-ceiling window, and a spacious interior of 26㎡, complemented by a whole-house smart control system, enhancing its technological and stylish appeal. It also features luxurious accommodations and unique office spaces.
Specifications and dimensions of the Apple cabin
Product size / Size: (L*W*H): 11.5*2.25*2.45
Building area / Area: 26㎡, including bedroom, balcony and dry and wet separated bathroom
Number of occupants /Occupancylimit: 4-6 people (People)
Power consumption/capacity: 10KW
Total weight /Net weight:4.5T
Material:
Main framework: hot galvanized seismic steel structure system
Shell: 2.5mm aluminum single plate + metal fluorocarbon baking process (; aluminum plate will never rust, good toughness, environmental protection)
, Fluorocarbon paint (anti-pollution and easy to clean, long service life)
Glass curtain wall: double layer of tempered low-e glass 6+12+6 (anti-ultraviolet, better privacy effect)
Material characteristics: flame retardant, wear resistance, oxidation resistance, energy saving and environmental protection
Physical properties: strong toughness, high impact resistance
Seismic and wind resistance grade:>8 earthquake,>12 typhoon
Service life: normal service life> 20 years (design life 50 years)
Installation method: overall lifting + foot support fixation
Standard layout:
Basic decoration: fine decoration, covering the wall, floor and ceiling refinement treatment.
Functional facilities:
Window curtain sets to meet daily light and privacy needs.
It has the functions of heat insulation, waterproof and windproof to ensure the comfort and stability of indoor environment.
Smart lock to improve security and access convenience.
Hydropower and lighting:
Indoor and outdoor lighting system to create bright space.
Reasonable wire wiring to ensure the safety and stability of electricity consumption.
Perfect sewerage facilities, coupled with water treatment systems, to ensure smooth water use and drainage.
Optional configuration:
Kitchen: including induction cooker, upper and lower cabinets, sink and artificial stone countertop to meet the cooking needs.
Bathroom: equipped with toilet, sink, smart mirror and sink cabinet to enhance the bathroom experience.
Furniture and appliances:
Sofa, coffee table, TV cabinet, build the living room leisure area.
Double bed and bedside table to create a comfortable sleeping space.
Refrigerators, TVS, to meet the needs of life and entertainment.
Send an email to us for more information and a price list. Click "Contact Us Now"



