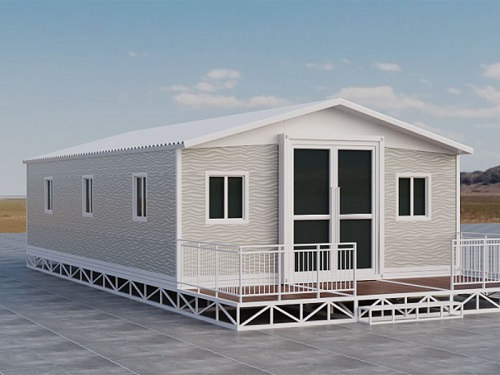In the pursuit of flexibility and sustainability, architectural design is increasingly turning toward dynamic spatial systems — environments that can expand, contract, or reconfigure themselves in response to changing human needs. Among these systems, the Double Wing Folding Room represents a sophisticated evolution of transformable architecture, merging mechanical precision with human-centered design.
Mechanical Principles of the Double Wing System
The defining feature of the Double Wing Folding Room is its bi-directional folding mechanism, inspired by both origami engineering and aerospace design. Unlike a single-axis folding wall, the double-wing configuration allows symmetric motion along two perpendicular planes, producing a compact yet stable enclosure.
Hinge Architecture
- The room employs a multi-axis hinge assembly typically made of high-tensile aluminum alloy or carbon-reinforced polymer.
- Each “wing” operates on an independent torque-controlled hinge, allowing variable angular locking between 0° and 180°.
- Smart hinges integrate micro-servo actuators controlled by embedded sensors, enabling semi-automatic reconfiguration.
Load Distribution Framework
- The skeleton of the folding panels follows a triangulated space frame model, which minimizes deflection under torsional loads.
- Finite element analysis (FEA) simulations demonstrate that a properly designed frame can maintain ±3 mm deflection tolerance even under 1.5 kN lateral stress.
- To maintain thermal efficiency, insulation panels are embedded with aerogel composite cores, ensuring both strength and low thermal conductivity.
Sealing and Connectivity
- When deployed, the wings interlock via magnetized edge seals combined with EPDM gaskets, providing airtight performance comparable to ISO 846 standards.
- Electrical and HVAC lines are routed through flexible conduits with quick-disconnect couplings, ensuring that mechanical folding does not compromise service continuity.
Control Systems and Smart Integration
A modern Double Wing Folding Room is more than a mechanical construct — it’s a cyber-physical environment.
Embedded control systems manage motion, lighting, and environmental adaptation:
- Position Feedback Loops: Hall-effect sensors embedded in hinge joints relay angular data to a central microcontroller. This enables real-time synchronization between both wings.
- Automated Calibration: An onboard algorithm recalibrates hinge torque and damping parameters based on usage frequency and ambient temperature.
- AI-Driven Space Optimization: Using occupancy sensors, the system predicts user activity and pre-configures spatial modes — for example, expanding workspace during active hours and contracting to a rest mode at night.
Material Innovations
Material selection defines both the performance and aesthetics of the Double Wing Folding Room.
Engineers often employ a hybrid palette:
- Outer Shell: Aluminum honeycomb or carbon fiber panels provide rigidity with a high strength-to-weight ratio (~1.5 kN·m bending resistance per meter).
- Core Layer: Polyurethane foam or silica aerogel offers acoustic and thermal insulation.
- Surface Finish: Nanocoated laminates resist fingerprints and micro-scratches, ideal for high-traffic, transformable interiors.
Emerging prototypes incorporate shape-memory alloys (SMA) into hinge actuators, allowing the wings to self-adjust their tension according to load and temperature — a leap forward in passive adaptability.
Architectural and Environmental Implications
From an architectural perspective, the Double Wing Folding Room introduces a paradigm of spatial reversibility — where space is not fixed but continuously negotiated.
It allows architects to:
- Reduce static spatial redundancy in compact urban environments.
- Enhance sustainability through multi-functionality, minimizing material use per unit area.
- Enable off-grid modularity, making it feasible to deploy in remote or temporary contexts.
From an environmental standpoint, dynamic insulation control and adaptive ventilation contribute to 30–40% energy savings, as verified in simulation studies of deployable habitats.
Challenges and Future Research
Despite its promise, several technical challenges remain:
- Kinematic Complexity: Multi-axis synchronization requires advanced motion planning to avoid hinge collision or structural fatigue.
- Energy Efficiency: Actuation systems currently consume significant power during reconfiguration cycles.
- Durability under Cyclic Loading: Long-term material fatigue, especially at hinge interfaces, requires advanced wear-resistant coatings or lubricants.
- Safety Protocols: Automatic folding systems must include redundant sensors and mechanical failsafes to prevent accidental entrapment or collapse.
Ongoing research in soft robotics and adaptive materials may soon provide solutions — allowing future Double Wing Rooms to morph fluidly with near-biological grace.
The Double Wing Folding Room is not merely an architectural novelty but a technological ecosystem — a confluence of robotics, material science, and human-centric design. As urban density grows and environmental imperatives intensify, such transformable spatial systems will redefine how we inhabit, move through, and even emotionally connect with our built environments.



































